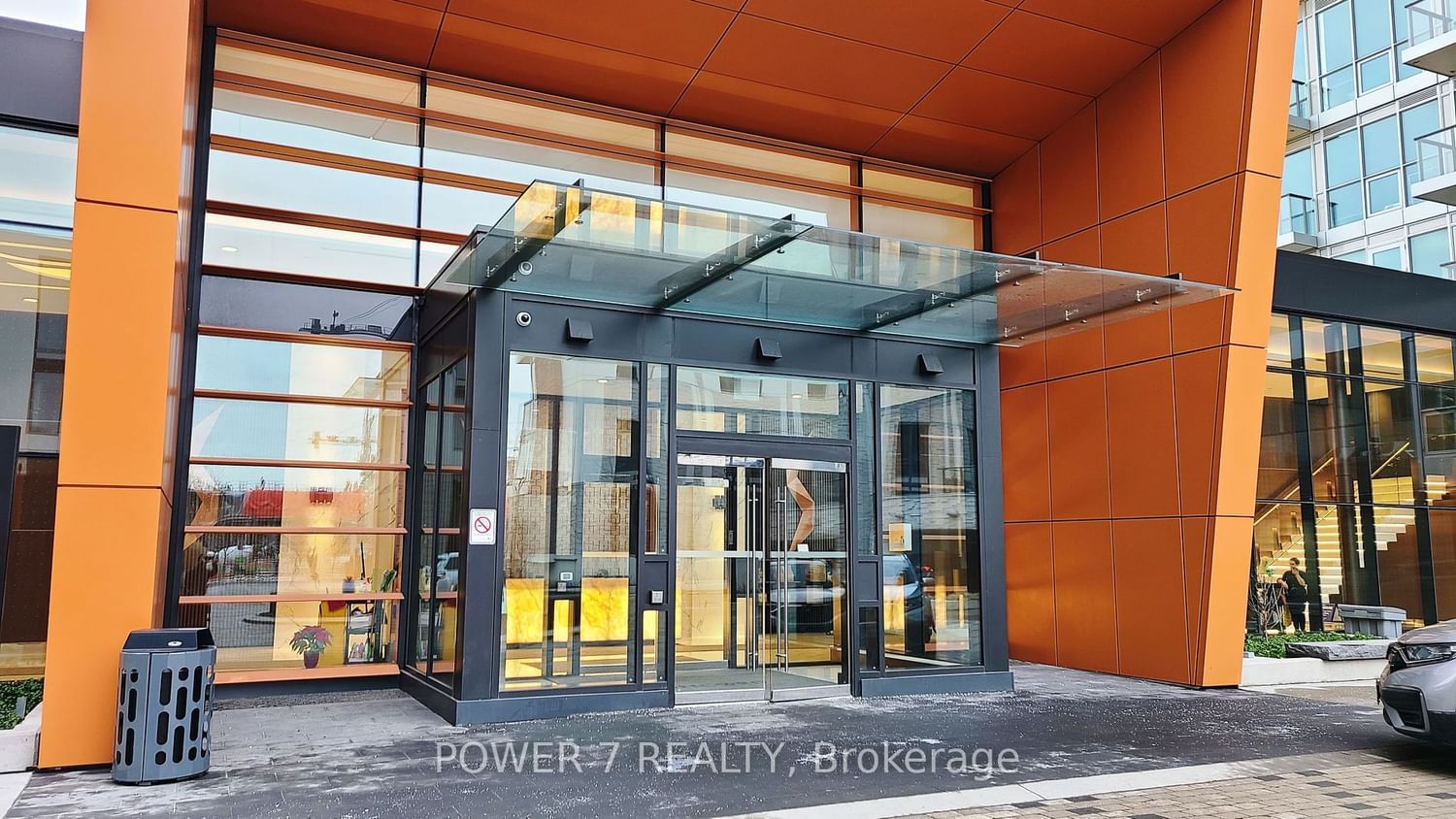$3,200 / Month
$*,*** / Month
2-Bed
2-Bath
800-899 Sq. ft
Listed on 1/11/24
Listed by POWER 7 REALTY
Corner Unit Bright & Spacious 2 Bedroom, 2 Baths (755Sf + 110Sf Large Balcony), Modern Open Concept With Luxurious Finishing, 9Ft Ceiling, Floor To Ceiling Windows, Laminate Flooring Throughout, Kitchen With Quartz Countertop, Marble Backsplash And High-End Miele Appliances. Bathroom Features Marble Wall & Floor Tiles W/Quartz Countertop. Designer Cabinetry & Customized Closet Organizers. 80,000Sf Mega Club Featuring Indoor Pool, Gym, Party Room, Lounge, Fitness/Yoga Studio, Bbq Terrace, 24Hr Concierge, Touchless Car Wash, Minutes To Bessarion Subway, 8-Acre Park, Bayview Village Mall, Canadian Tire, Ikea. Easy Access to Hwy 401/404/DVP.
Extras Hi-End Integrated Miele Appliances Integrated fridge, counter cook top, oven, d/i dishwasher, washer and dryer, all electrical light fixtures, rolling blinds, parking & locker.
C7396268
Condo Apt, Apartment
800-899
5
2
2
1
Owned
Central Air
N
Concrete
N
Forced Air
N
Open
Y
TSCC
2913
Se
Owned
N
Crossbridge Condominium Services
8
Y
Y
